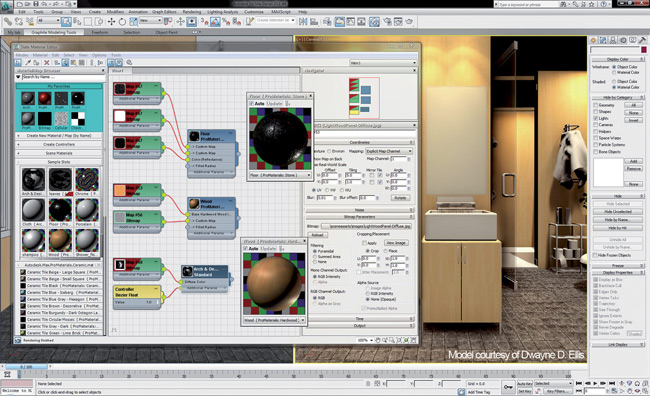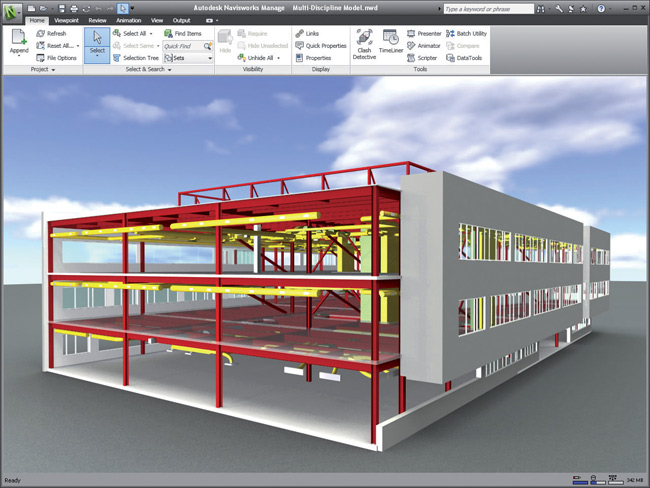While Autodesk’s building products are rapidly centring on the Revit suite, its AEC division offers an exceptionally broad range of tools for civil engineering and plant design.
The Building Solutions division of Autodesk is headquartered in Waltham, Massachusetts, in a building that had its internal fittings designed and modelled in the company’s own Building Information Modelling (BIM) products. For the launch of the 2011 suite, the company held a press event onsite, so we could see the work that had been done, as well as get the low down on the forthcoming product releases.
Autodesk is very proud of the building, perhaps not necessarily for the style of the design but the fact that it was the first Integrated Project Delivery (IPD) building in the state. IPD is an American buzzword for a new kind of contract for architect, contractors and clients that share the risks by removing the traditional barriers between companies in a highly federated process. The net result was a very quick build, savings and even additional features, such as an atrium, paid for out of these savings. A tour of the building with Phil Bernstein, vice-president, Industry Strategy and Relations, enlightened us as to many of the decisions and trade offs that were made in this collaborative process, which led to the building attaining LEED Platinum for commercial interiors.
Mr Bernstein has played an instrumental role in working with the American Institute of Architects (AIA) to help develop guidelines for the rewriting of traditional contracts to limit litigation and allow BIM to be adopted across projects. Autodesk’s own project was a successful real-world test, not only of its products but also of these new IPD contract terms.
2011 product launches
Autodesk’s Building Solutions division now has over 25 products on its books, covering architecture, structural, MEP (High-efficiency heating, ventilation and air-conditioning), analysis, civil engineering, process plant as well as document management and collaboration. While in many key areas it dominates with AutoCAD-based tools and now Revit, in certain markets like civil and plant design, Autodesk is very much the underdog competing with entrenched competitors such as Intergraph and Bentley Systems.
For this year’s releases, Autodesk’s messaging followed four themes: sustainable design, team workflows, integration and renovation. With Green Building Studio and Ecotect, Autodesk now has considerable in-house technology for providing essential feedback to architects early on in the design phase. With the 2011 release of Revit Architecture, it is clear that more of this will end up in the core product as time goes on.
Renovation and retrofit follows on from the state of the global economy. With many architects losing their jobs and projects failing to find funding, new builds are few and far between. Autodesk sees that its customers are gaining more traction in renovating and retrofitting old commercial and residential stock. This trend is set to continue for a long time, as governments increasingly encourage (maybe that should be penalise?) owners of carbon emitting buildings.
Within ten years many governments are mandating zero carbon buildings for any ‘newbuilds’, that leaves the problem of all the old stock and what work can be done to improve their energy usage. Again this is a problem that needs a co-ordinated response from architect, structural and services engineering to assess the energy used and what possible remedies can be applied. Autodesk plans to be at the forefront of this emerging market and is actively researching new software tools to play a key role here.
For collaboration and teamwork, Autodesk has enhanced the popular Buzzsaw portal and there is Navisworks for 4D planning but, reading between the lines, Autodesk is developing more heavyweight document management. We were demonstrated Autodesk Project Bluestreak, which is currently an Autodesk Labs project. Bluestreak is a web-based collaboration environment for exchanging design information and ideas between desktop applications, web-based services and people. This, perhaps, jumps on the social networking bandwagon but the intention is to look at new ways to improve communication in the design process.

Integration between Autodesk’s own products is obviously incredibly important when data is being passed around. With the results of the AIRMAX project now being exposed to customers, we are seeing standardisation in interface, as well as workflow round-tripping. The new graphics engine also makes the rendering output much more predictable.
For the Building Solutions division, with so many products, this behind-the-scenes work is by far the most essential and beneficial. This common graphics engine change has also been responsible for some serious performance benefits to these 2011 releases.
Subscription
Throughout the day it became increasingly obvious that many of the features we were seeing were designed to be big crowd-pleasers for the existing installed base. With the decimation of two very bad construction years, new seat sales are becoming increasingly hard. Subscription on the other hand becomes even more important and this year’s releases deliver solid reasons why customers should stay on subscription.
To add to this, planned piecemeal improvements will be delivered throughout the year with Civil 3D subscribers for instance, getting the fantastic Dynamite 3am rendering tool for 3ds Max, worth over $3,000. With plenty of other additional functionality planned this could be a bumper year for those on subscription. The only problem seems to be that Autodesk cannot inform customers of what is coming for ‘accountancy reasons’. So you will have to take it from me that there is some sweet stuff in development this year.
Revit on the Mac?
Autodesk is now moving away from its Windows-only world. There is an AutoCAD for the Mac currently in development somewhere in California and Autodesk now has a number of Mac-based applications from Alias SketchBook Mobile, Image Modeler and Stitcher Unlimited to name but three. The question was asked about a Revit version for the Mac and while we did not get a ‘yes’, we did not get a ‘no’, either.
Autodesk is currently rewriting a lot of its software to get ready for web-based delivery and as a by-product of this, a port to the Mac is less of an arduous and expensive process. I would not be surprised if we see some more Mac products come out Autodesk’s Building Solutions division. The Apple iPad would make a great on-site viewing tool for plans and models.
Conclusion
With so many products launched at once, we are spoilt for choice what to review first. Over the next six months we will do our utmost to work through these products and look at each in-depth. Next month we will look mainly at the Revit suite and evaluate the new capabilities.






