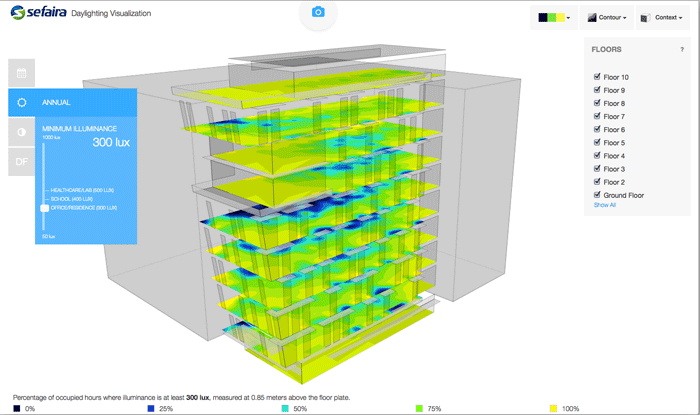Customizable daylighting graphics and enhanced daylighting analysis including design guidance now available inside SketchUp and Revit
Sefaira has launched two new tools that deliver real-time daylighting analysis and visualization directly inside Trimble SketchUp and Autodesk Revit Architecture.
Sefaira Customizable Daylighting Graphics features exportable graphics for both annual and point-in-time analysis, allowing designers to add visuals to client presentations that can communicate a design’s performance and help explain the experience within a space at certain points in time. Designers can customize reports to grid, contour and gradient views, depending on their needs.
Sefaira Enhanced Daylighting Analysis is designed to give guidance, helping designers make better decisions around glazing, shading and façade design, without requiring knowledge of building physics. According to Sefaira, the integration of daylighting visualization with Sefaira’s plugins allows designers to directly understand the implications of their decisions on a building’s energy usage.
“Daylighting is becoming huge,” says Jim Henderson from Moseley Architects. “Right now we are only able to evaluate it during later stages of the design process. When we can evaluate the performance of a building earlier in the process using Sefaira, it will help us achieve LEED later down the road. Graphical outputs are important for this: for example, it is helpful that Sefaira can give us a plan view with boundary lines early in the process so that we can understand and correct the areas that are not meeting the LEED requirements.”
If you enjoyed this article, subscribe to AEC Magazine for FREE






